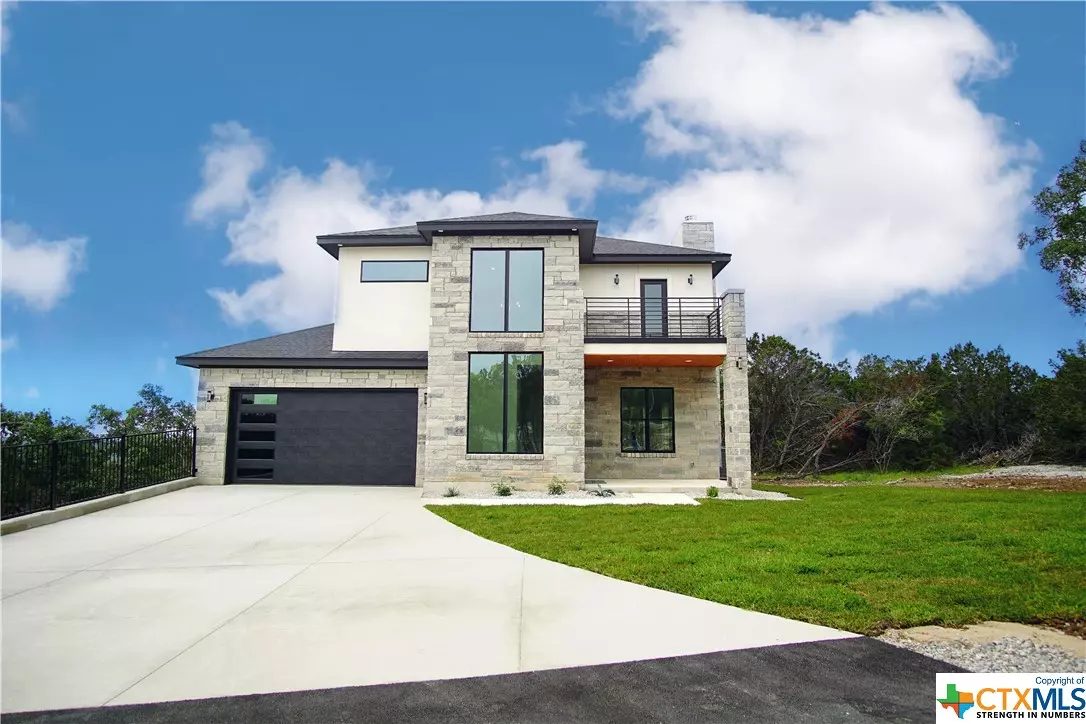
3 Beds
3 Baths
2,100 SqFt
3 Beds
3 Baths
2,100 SqFt
Key Details
Property Type Single Family Home
Sub Type Single Family Residence
Listing Status Active
Purchase Type For Sale
Square Footage 2,100 sqft
Price per Sqft $309
Subdivision Legends Rancho Del Lago 3
MLS Listing ID 543722
Style Contemporary/Modern
Bedrooms 3
Full Baths 2
Half Baths 1
HOA Y/N No
Year Built 2024
Lot Size 1.010 Acres
Acres 1.01
Property Description
Location
State TX
County Comal
Rooms
Ensuite Laundry Washer Hookup, Gas Dryer Hookup, Laundry Room, Upper Level
Interior
Interior Features Ceiling Fan(s), Chandelier, Double Vanity, Entrance Foyer, Garden Tub/Roman Tub, High Ceilings, Kitchen/Dining Combo, Living/Dining Room, Recessed Lighting, Separate Shower, Smart Thermostat, Walk-In Closet(s), Breakfast Area, Custom Cabinets, Eat-in Kitchen, Granite Counters, Kitchen Island, Kitchen/Family Room Combo, Pantry
Laundry Location Washer Hookup,Gas Dryer Hookup,Laundry Room,Upper Level
Heating Central, Electric
Cooling Central Air
Flooring Wood
Fireplaces Type Living Room
Fireplace Yes
Appliance Dishwasher, Electric Water Heater, Disposal, Gas Range, Refrigerator, Some Gas Appliances, Microwave, Range
Laundry Washer Hookup, Gas Dryer Hookup, Laundry Room, Upper Level
Exterior
Exterior Feature Balcony, Covered Patio, Deck, Rain Gutters
Garage Spaces 1.0
Garage Description 1.0
Fence Wrought Iron
Pool None
Community Features None, Gated
Utilities Available Electricity Available, Natural Gas Available
Waterfront No
View Y/N No
Water Access Desc Not Connected (at lot),Public
View None
Roof Type Composition,Shingle
Porch Balcony, Covered, Deck, Patio
Building
Story 2
Entry Level Two
Foundation Slab
Sewer Not Connected (at lot), Public Sewer, Aerobic Septic
Water Not Connected (at lot), Public
Architectural Style Contemporary/Modern
Level or Stories Two
Schools
School District Comal Isd
Others
Tax ID 121636
Security Features Gated Community,Smoke Detector(s)
Acceptable Financing Cash, Conventional, FHA, USDA Loan, VA Loan
Listing Terms Cash, Conventional, FHA, USDA Loan, VA Loan
Special Listing Condition Builder Owned


"My job is to find and attract mastery-based agents to the office, protect the culture, and make sure everyone is happy! "






