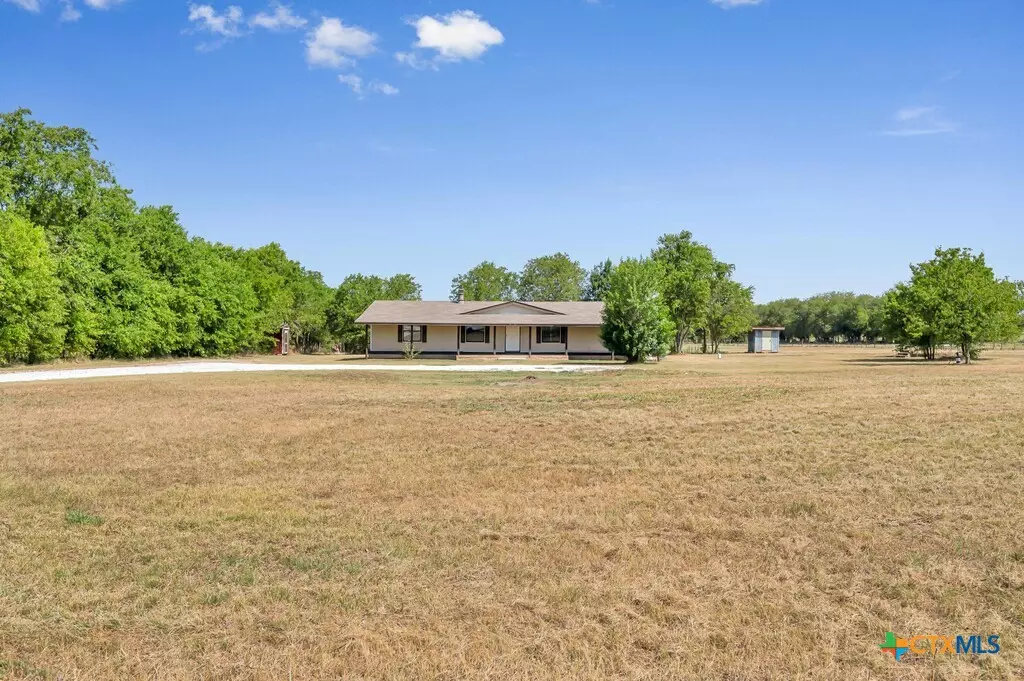$285,000
For more information regarding the value of a property, please contact us for a free consultation.
3 Beds
2 Baths
1,680 SqFt
SOLD DATE : 08/29/2024
Key Details
Property Type Mobile Home
Sub Type Mobile Home
Listing Status Sold
Purchase Type For Sale
Square Footage 1,680 sqft
Price per Sqft $174
Subdivision Brooks D B
MLS Listing ID 551046
Sold Date 08/29/24
Style Manufactured Home,Mobile Home
Bedrooms 3
Full Baths 2
Construction Status Resale
HOA Y/N No
Year Built 1980
Lot Size 5.110 Acres
Acres 5.11
Property Description
Nestled on 5 acres of secluded land, 555 Eagle Ridge Road offers the perfect escape from the hustle and bustle of city life. Tucked away outside of the city limits in a charming small town, this property boasts breathtaking country skies and plenty of room to roam. As you journey down the winding driveway, you'll be greeted by a charming home just waiting for a new owner to make it their own. With 3 bedrooms and 2 bathrooms, there's enough space for everyone to stretch out and enjoy. Imagine sipping your morning coffee on the big porch, taking in the peaceful surroundings and feeling a sense of tranquility wash over you. While the home may need some updates, the possibilities are endless. Let your creative juices flow and turn this private oasis into your own personal sanctuary. Don't miss your chance to own this slice of paradise. Come and experience the warm and friendly atmosphere for yourself!
Location
State TX
County Mclennan
Rooms
Ensuite Laundry Electric Dryer Hookup, Gas Dryer Hookup, Inside, Laundry Room
Interior
Interior Features All Bedrooms Down, Ceiling Fan(s), Carbon Monoxide Detector, Double Vanity, Garden Tub/Roman Tub, Multiple Closets, Split Bedrooms, See Remarks, Separate Shower, Vanity, Walk-In Closet(s), Eat-in Kitchen, Kitchen Island, Kitchen/Dining Combo
Laundry Location Electric Dryer Hookup,Gas Dryer Hookup,Inside,Laundry Room
Heating Propane
Cooling Electric, 1 Unit
Flooring Carpet, Laminate
Fireplaces Type Family Room, Living Room, Wood Burning
Fireplace Yes
Appliance Double Oven, Gas Cooktop, Some Gas Appliances
Laundry Electric Dryer Hookup, Gas Dryer Hookup, Inside, Laundry Room
Exterior
Exterior Feature Deck, Porch, Propane Tank - Leased
Fence Barbed Wire, Wire
Pool None
Community Features None
Utilities Available Propane, Water Available
Waterfront No
View Y/N No
Water Access Desc Public
View None
Roof Type Composition,Shingle
Porch Covered, Deck, Porch
Building
Story 1
Entry Level One
Foundation Pillar/Post/Pier, Raised
Sewer Public Sewer, Septic Tank
Water Public
Architectural Style Manufactured Home, Mobile Home
Level or Stories One
Construction Status Resale
Schools
School District Mcgregor Isd
Others
Tax ID 34-008200-001601-6
Acceptable Financing Cash, Conventional, FHA
Listing Terms Cash, Conventional, FHA
Financing FHA
Read Less Info
Want to know what your home might be worth? Contact us for a FREE valuation!

Our team is ready to help you sell your home for the highest possible price ASAP

Bought with NON-MEMBER AGENT • Non Member Office

"My job is to find and attract mastery-based agents to the office, protect the culture, and make sure everyone is happy! "






